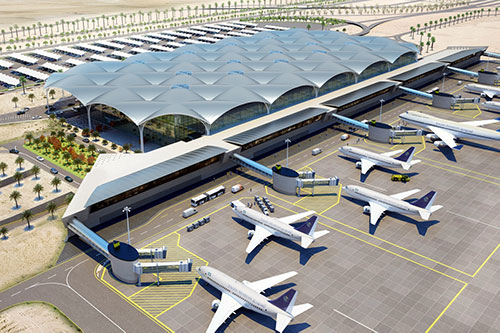


TAV Construction and Al Arrab Contacting Co Joint Venture
2013 - 2016
The Joint Venture was award the Design and Build Contract in 2013. Terminal 5 is the newest terminal at the airport and was inaugurated and became operational in 2016. It handles domestic flights and links with several destinations in Saudi Arabia. The terminal is 106,000 square meters; it has 16 gates; and it handles up to 14 million passengers per year.
The design of the terminal provides a modular, flexible, adaptable and expandable framework with enhanced passenger comfort and operational efficiency.
Terminal 5 has a parking area with more than 3,740 parking spaces, landside approach and access roads, an operations centre, a fire station, a supply building, airside aprons and infrastructure, and links to the existing terminals.
The main component of the terminal complex is the rectangular processor building covered by a tent-like steel roof structure. The tent metaphor has been chosen to reflect the need to create a roof structure, which could be constructed fast and which would provide an inherently flexible shelter for the organisation of the various processing areas and the public spaces below.
The terminal design also addresses specific local climatic conditions to achieve the optimum energy efficiency. The fully transparent perimeter walls are set back from the edges of the roof to combat heat gain and glare from the sun and with addition of vertical solar shading elements, effects of the sun is minimised without creating undesirable visual obstruction.
Although no application was made, the building has been designed to achieve LEED certification.
Facts and Figures:
| Client | General Authority of Civil Aviation |
|---|---|
| Location | KSA – Riyadh |
| Area |
